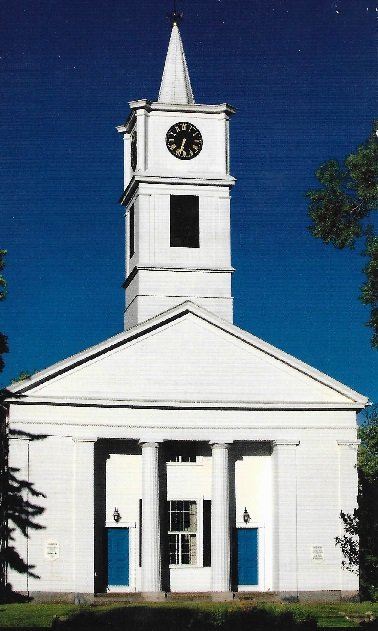Our Church
Architecture and Construction
The present church building was erected in 1814. In 1845, the meetinghouse was moved to face west and raised one story. The steeple was erected in the Greek Revival façade with Doric columns added. The original steeple blew down in the hurricane of 1938; the present spire was added in 1941. Installed in the steeple is a 4-face clock and a 1,500 lb. bell. The tower is topped off with a small spire and ancient weather vane. The addition was added to the rear of the church in 1996-97. Like most churches in New England, it is built of wood with some new vinyl siding and painted white.
Interior
The original church remains primarily as originally constructed in 1814 and remodeled in 1845. The vestry area below the sanctuary contains a full service kitchen, youth group room (Rood Room), and an open dining/meeting hall (Fellowship Hall). The church's two front entrance doors open into the narthex, which features lovely curving staircases leading up to the sanctuary on either side.
The Sanctuary
The sanctuary has retained much of its original architectural detail, including a tin ceiling, crown moldings, and six full length windows with much of the original glazing and high drapes. There are two side aisles, wainscoting, ancient wide floor boards and the original wooden pews with padded cushions. The architectural detail around the chancel and altar is excellent. To the left of the chancel is the imposing Wicks Organ pipe case. To the right are the choir seating and the organ console. The balcony has been refurbished and is open for seating. It gives a beautiful view of the sanctuary below.
Wicks Organ
The Oakham organ was originally built for Saint Elizabeth Seton Parish in Bedford, NH in 1974 by the Wicks Organ Company. It is comprised of 7 ranks/15 stops spread over two manuals and pedalboard. The pipe components are in a stand-alone case with a pipe façade. The console is a two manual stop tab shell with AGO pedalboard.
The pipe ranks are:
Swell Division: 8’ Rohrflute, 8' Gemshorn, 4' Nachthorn, 2 2/3' Nazard, 8' Trumpet
Great Division: 8' Principal, 8' Gedeckt, 2' Super Octave
Pedal Division: 16' Sub Bass
The Addition
The addition is a two story structure. The lower level contains two classrooms. The upper level contains the church office, pastoral study, music/archives room and two handicapped accessible bathrooms. An outside ramp provides wheelchair access to the sanctuary and the second floor offices and bathrooms. The interior staircase in the addition has a chair lift at each level.
Building Use Policy
The Oakham Congregational Church allows use of the church building by community groups and for purposes that benefit the community. Use of the building is requested through the Pastor and is generally restricted to the downstairs area, excluding the kitchen, and the bathrooms in the second floor. Use of the kitchen, sanctuary and other areas is generally not allowed. The Church Council reserves the right to deny or withdraw permission to use the building. The Church does not charge a fee for building use, however donations are appreciated.
All groups using the building must have an individual designated as the “Responsible Party”. This individual must be present while the building is occupied by the group and is responsible for ensuring appropriate behavior, cleanliness and security.
Structured activities of the Church take precedence over any and all other uses. Outside groups may need to reschedule or postpone based upon the needs of the Church.
Once permission has been granted to use the building, only the approved activity may take place. It is not permissible to use the building for any other purpose(s).
Rules and regulations:
· All trash must be taken from the building.
· Tables and chairs must be left set-up as they were prior to the group’s activity.
· No storage of items is allowed in any part of the building.
· All lights must be turned off upon leaving the building.
· All doors must be secured and locked upon leaving the building.
· If youth are involved in the activity they must be properly supervised and decorum must be appropriate to a house of worship
· The “Responsible Person” must be present at all times of use.


